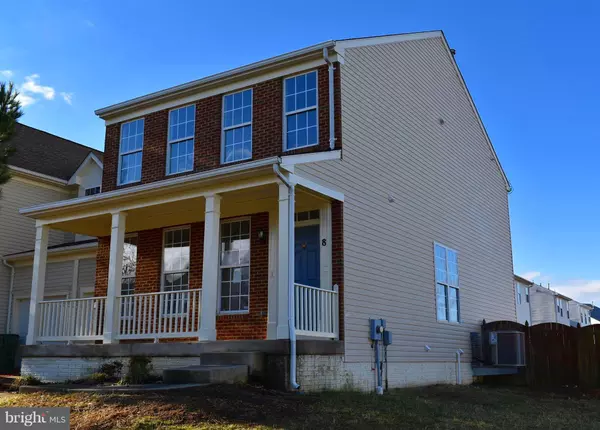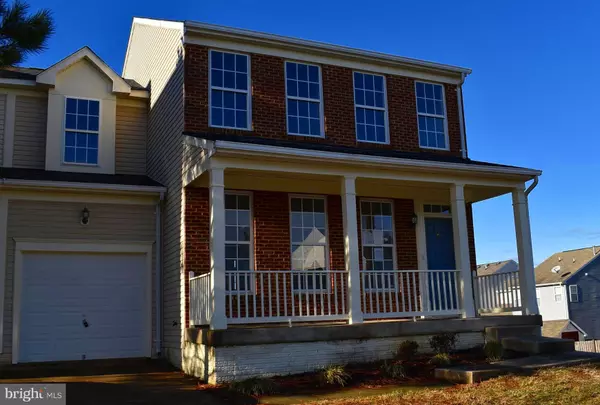For more information regarding the value of a property, please contact us for a free consultation.
8 RAMSEY DR Stafford, VA 22556
Want to know what your home might be worth? Contact us for a FREE valuation!

Our team is ready to help you sell your home for the highest possible price ASAP
Key Details
Sold Price $325,000
Property Type Single Family Home
Sub Type Twin/Semi-Detached
Listing Status Sold
Purchase Type For Sale
Square Footage 2,779 sqft
Price per Sqft $116
Subdivision Apple Grove
MLS Listing ID VAST166408
Sold Date 02/26/19
Style Colonial
Bedrooms 4
Full Baths 3
Half Baths 1
HOA Fees $53/qua
HOA Y/N Y
Abv Grd Liv Area 2,038
Originating Board BRIGHT
Year Built 2002
Annual Tax Amount $2,488
Tax Year 2017
Lot Size 4,365 Sqft
Acres 0.1
Property Description
Beautifully Updated home with a finished basement located in the Apple Grove community. Home features a covered front porch as well as a fenced rear yard with deck. Home has a new roof, paint, flooring as well as stainless appliances. The huge Master bedroom has a 8 x 9 walk-in closet. The Basement has a den which lacks a window but also has a 7x6 walk in closet. In addition to this, the basement also has a renovated full bath, huge recreation room plus an unfinished storage room. There is lots to see but don't wait on this one will be gone with the snow..
Location
State VA
County Stafford
Zoning R2
Rooms
Other Rooms Living Room, Dining Room, Primary Bedroom, Bedroom 2, Bedroom 3, Bedroom 4, Kitchen, Family Room, Den, Laundry, Storage Room, Bathroom 1, Primary Bathroom, Full Bath, Half Bath
Basement Full
Interior
Interior Features Attic, Breakfast Area, Dining Area, Family Room Off Kitchen, Floor Plan - Open, Primary Bath(s), Walk-in Closet(s)
Heating Heat Pump(s)
Cooling Central A/C
Equipment Dishwasher, Disposal, Exhaust Fan, Refrigerator, Stove, Washer/Dryer Hookups Only
Fireplace N
Appliance Dishwasher, Disposal, Exhaust Fan, Refrigerator, Stove, Washer/Dryer Hookups Only
Heat Source Propane - Leased
Exterior
Exterior Feature Deck(s), Porch(es)
Parking Features Garage - Front Entry
Garage Spaces 1.0
Fence Rear
Water Access N
Accessibility None
Porch Deck(s), Porch(es)
Attached Garage 1
Total Parking Spaces 1
Garage Y
Building
Story 2
Sewer Public Sewer
Water Public
Architectural Style Colonial
Level or Stories 2
Additional Building Above Grade, Below Grade
New Construction N
Schools
Elementary Schools Rockhill
Middle Schools A.G. Wright
High Schools Mountain View
School District Stafford County Public Schools
Others
Senior Community No
Tax ID 19-M-4- -246
Ownership Fee Simple
SqFt Source Assessor
Special Listing Condition REO (Real Estate Owned)
Read Less

Bought with Crystal Harmon • CENTURY 21 New Millennium
GET MORE INFORMATION




